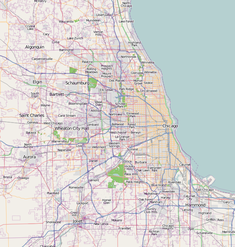
Back روبي هاوس Arabic Robie House Czech Frederick C. Robie House German Casa Robie Spanish خانه روبی Persian Robie House Finnish Robie House French בית רובי HE Robie House Croatian Robie House Italian
| Robie House | |
|---|---|
 | |
| Location | 5757 South Woodlawn Avenue, Chicago, Illinois, United States |
| Coordinates | 41°47′23.4″N 87°35′45.3″W / 41.789833°N 87.595917°W |
| Area | 0.3 acres (0.12 ha) |
| Built | 1909 |
| Architect |
|
| Architectural style(s) | Prairie style |
| Governing body | The University of Chicago |
| Criteria | Cultural: (ii) |
| Designated | 2019 (43rd session) |
| Part of | The 20th-Century Architecture of Frank Lloyd Wright |
| Reference no. | 1496-002 |
| Region | North America |
| Designated | October 15, 1966[1] |
| Reference no. | 66000316[1] |
| Designated | November 27, 1963[2] |
| Designated | February 14, 1979[3] |
| Part of | Hyde Park–Kenwood Historic District |
| Designated | September 15, 1971[4] |
The Robie House (also the Frederick C. Robie House) is a historic house museum on the campus of the University of Chicago in the Hyde Park neighborhood of Chicago, Illinois, United States. Designed by the architect Frank Lloyd Wright in the Prairie style, it was completed in 1910 for manufacturing executive Frederick Carlton Robie and his family. George Mann Niedecken oversaw the interior design, while associate architects Hermann von Holst and Marion Mahony also assisted with the design. Robie House is described as one of Wright's best Prairie style buildings[5] and was one of the last structures he designed at his studio in Oak Park, Illinois.
The house is a three-story, four-bedroom residence with an attached three-car garage. The house's open floor plan consists of two large, offset rectangles or "vessels". The facade and perimeter walls are made largely of Roman brick, with concrete trim, cut-stone decorations, and art glass windows. The massing includes several terraces, which are placed on different levels, in addition to roofs that are cantilevered outward. The house spans around 9,065 square feet (842.2 m2), split between communal spaces in the southern vessel and service rooms in the northern vessel. The first floor has a billiard room, playroom, and several utility rooms. The living room, dining room, kitchen, guest bedroom, and servants' quarters are on the second story, while three additional bedrooms occupy the third floor.
Fred Robie purchased the land in May 1908, and construction began the next year. The Robie, Taylor, and Wilber families lived there in succession until 1926, when the nearby Chicago Theological Seminary bought it. The seminary used the house as a dormitory, meeting space, and classrooms, and it attempted to demolish the house and redevelop the property in both 1941 and 1957. Following an outcry over the second demolition attempt, the developer William Zeckendorf acquired the house in 1958. He donated it in early 1963 to the University of Chicago, which renovated the house. The Adlai E. Stevenson Institute of International Affairs, and later the university's alumni association, subsequently occupied the Robie House. The National Trust for Historic Preservation leased the building in 1997, jointly operating it as a museum with the Frank Lloyd Wright Trust. The mechanical systems and exterior was renovated in the early 2000s, followed by parts of the interior in the late 2000s and the 2010s.
The Robie House was highly influential, having helped popularize design details such as picture windows, protruding roofs, and attached garages in residential architecture. The house has received extensive architectural commentary over the years, and it has been the subject of many media works, including books and museum exhibits. The Robie House is designated as a Chicago Landmark, a National Historic Landmark, and it forms part of a designated World Heritage Site.
- ^ a b "National Register Information System". National Register of Historic Places. National Park Service. July 9, 2010.
- ^ "Frederick C. Robie House". National Historic Landmark summary listing. National Park Service. Archived from the original on July 31, 2012. Retrieved June 11, 2008.
- ^ Cite error: The named reference
NRHPI-79000824was invoked but never defined (see the help page). - ^ "Chicago Landmarks – Robie House" (PDF). 2016. Archived from the original (PDF) on April 18, 2016. Retrieved August 26, 2016.
- ^ Cite error: The named reference
Ure-Smith j173was invoked but never defined (see the help page).


